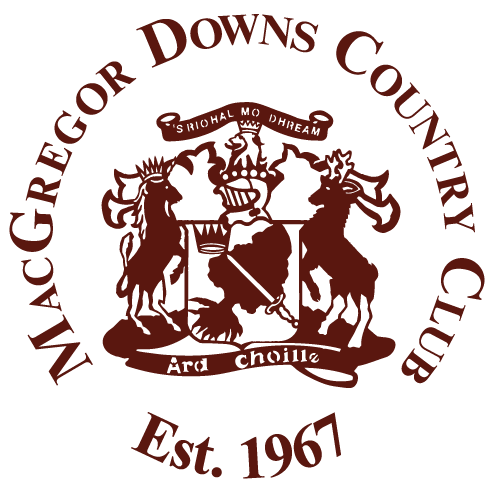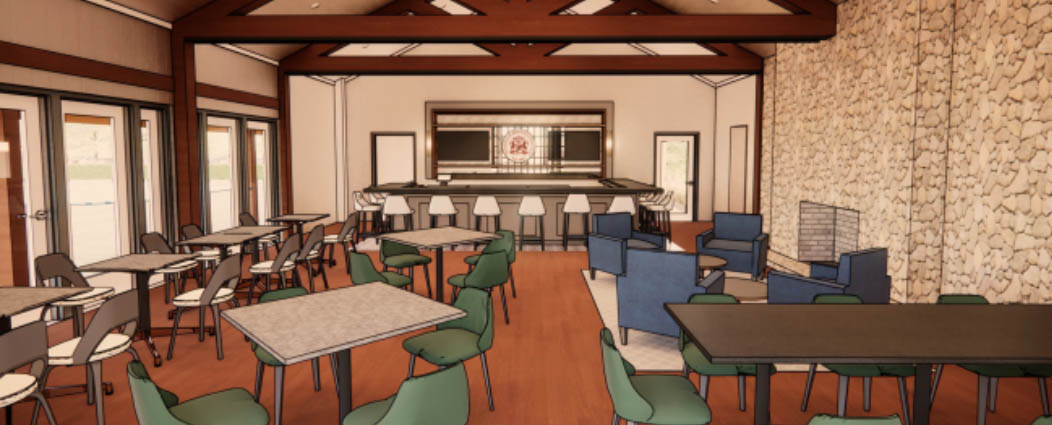<
Spring 2023 Updates at MacGregor Downs Country Club
The Pool Bar has been years in the making, and we are eager to share our plans for this exciting update along with the clubhouse refresh! We have partnered with highly sought-after professionals to ensure this project is everything we’ve envisioned and everything you deserve. Learn more about these highly anticipated projects below.
DID YOU KNOW?
The Pool Bar will be located in the St. Andrews Room? While the space has been used as a Fitness Center for the last decade, it was the hub of many celebrations throughout the Club’s history.

Bonnie Kersten is the Founder and Managing Principal of Hospitality Living. Continue reading below to view her perspective on the project.
HOW WOULD YOU DESCRIBE THE CLUB?
MacGregor Downs is rustic and elegant. I love the immediate sense of heritage and tradition. You can sense the legacy in the beams and wrought iron elements.
WHAT WAS YOUR FIRST IMPRESSION OF THE SPACE?
I love the whole setting, with the water and the mature landscape. It feels like you’re in a pocket of paradise, enveloped by nature. I immediately began layering in my mind, envisioning what each space could be.
HOW ARE YOU APPROACHING THIS PROJECT?
We do not want to over modernize the space! It’s a niche look and experience at MacGregor, so we must marry the traditional design with a fresh and modern spin. It is a delicate balance that warrants a custom, tailored approach.
THE ST. ANDREWS ROOM
_____
WHAT ARE THE MOST IMPORTANT ASPECTS OF THIS DESIGN?
To honor the authenticity and integrity of the space, we plan to keep hardwoods and beams as is. The space must be maintainable like an outdoor space, but it needs to feel like a non-seasonal interior that can be used for events year round. While we are bringing in highly textural elements, everything will hold up for years to come.
WHAT IS YOUR FAVORITE PART OF THIS DESIGN?
We got to play with color and texture and pulled in Scottish design elements to tie it altogether. The artisan details are special and help bring the story to life.
The space is multipurpose and multifaceted. I love the variety of seating styles that make it feel interesting and flexible. It’s not just going to be pretty, it will be a place where a lot of great memories are made.
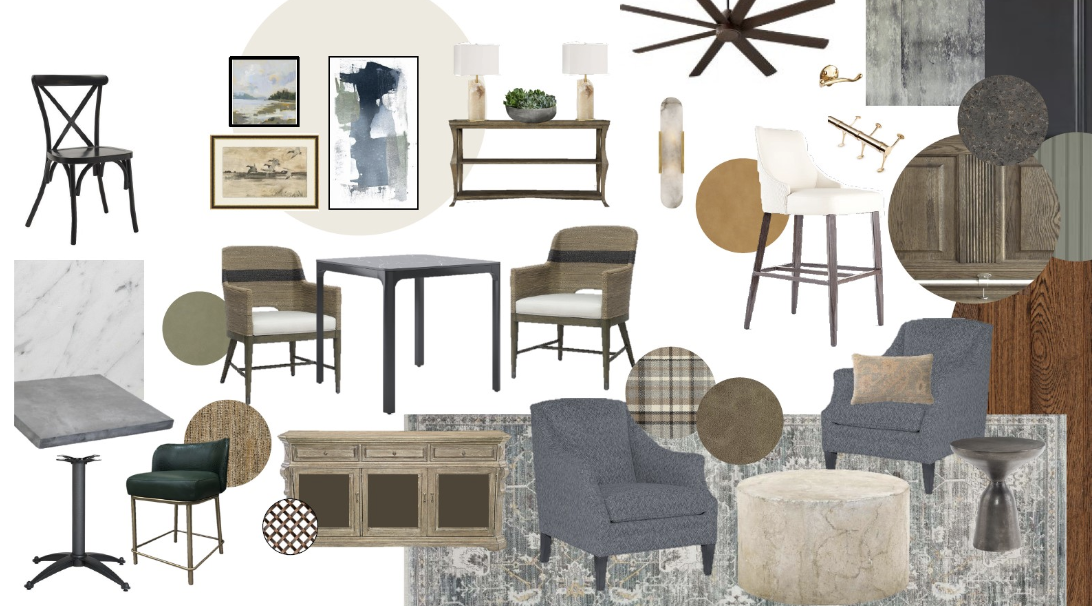
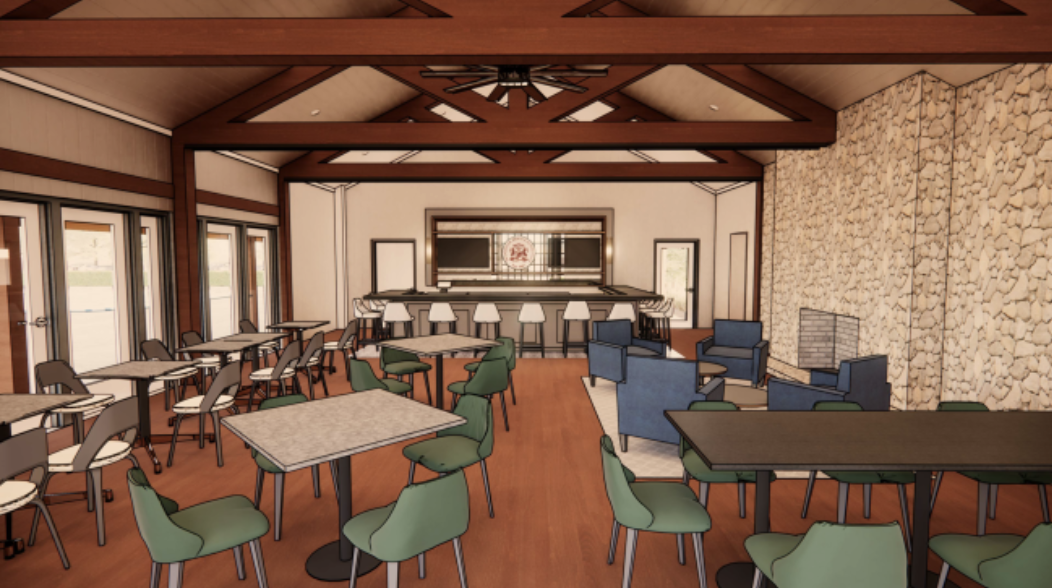
THE LAKESIDE ROOM
_____
WHAT IS THE FOCUS FOR THIS AREA?
It’s an expansive space with an amazing view, so we are going to make some slight tweaks to add to the charm and ensure it’s consistent with the rest of the building — give it some warmth and style.
HOW WILL THE UPDATED DESIGN IMPACK THIS SPACE?
Lakeside is not just for weddings and it’s not just for golfers. The flexible nature of the space means it has to work for a lot of events.We will leave the beams and work with a natural color palette to softly enhance the space and give it more formality. The large scale black metal light fixtures will ground the space while the artwork and carpet will bring in more organic and abstract elements.
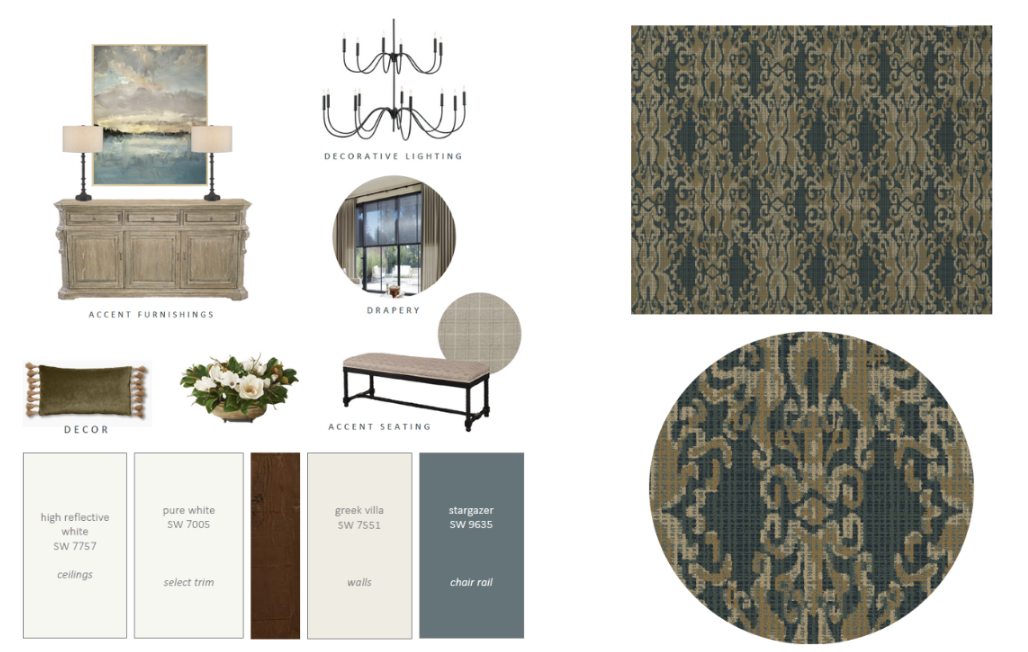
THE 19TH HOLE ROOM
_____
WHAT IS THE GOAL IN THIS SPACE?
We plan to freshen it up and make a big impact! We will leave the beams as is but bring in some paint to lighten the area. We’ll also be modernizing the light fixtures and bring in new carpet with a fun modern grid work to liven it up.
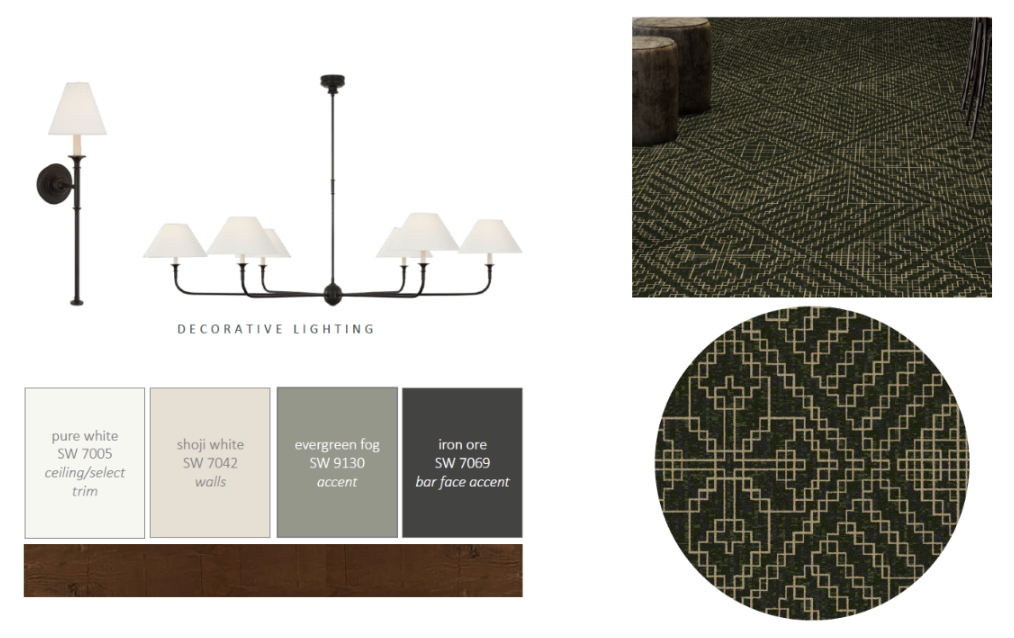
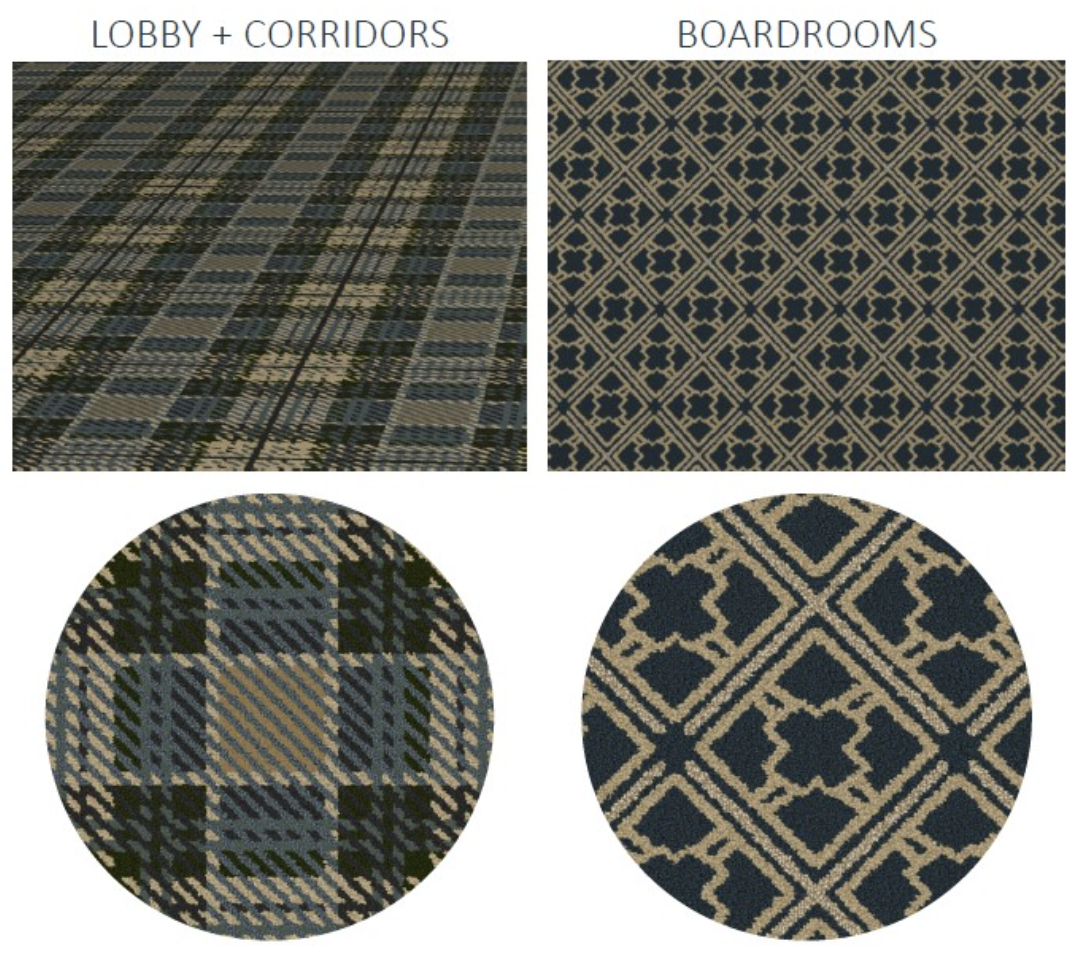

Cortney Duncan is the Owner of CADCO Construction. Continue reading below to view his perspective on the project.
AS SOMEONE WHO CALLS MACGREGOR HOME, WHAT DO YOU THINK?
It is an honor for my team and I to be a part of this project! We have been looking forward to something like this at the Club and it’s exciting to see it take shape! I am eager to unveil this to my friends and fellow Members.
WHAT IS YOUR TEAM FOCUSING ON FOR THE ST. ANDREW’S ROOM?
While Bonnie and her team are going to make sure the space looks good from a design perspective, we will be managing a lot of things that will fade to the background — electrical, lighting, windows, doors, etc. The first thing we did was rip out the old HVAC system and install a new one, ensuring clean air all year long. The outdated track lighting is being removed and we will be adding some LED up-lighting on the existing beams. The chandeliers will be replaced with ceiling fans and we will continue that same design outside under the covered area so it’s an extension of the space.
HOW WILL THIS PROJECT IMPACT THE CLUB?
We’re hoping this new pool bar will add a space for members to enjoy themselves in a whole new way with an area that serves as a place to relax, socialize, and order food and drinks indoors while still having the view and feeling of being “at the pool.”
WILL THE CONSTRUCTION AFFECT POOL TIME FOR THE MEMBERS?
It won’t! Our team will be updating a few things on the exterior of the building but it will mostly be contained inside the St. Andrews Room. We will be utilizing the walkway near tennis to transport materials.

